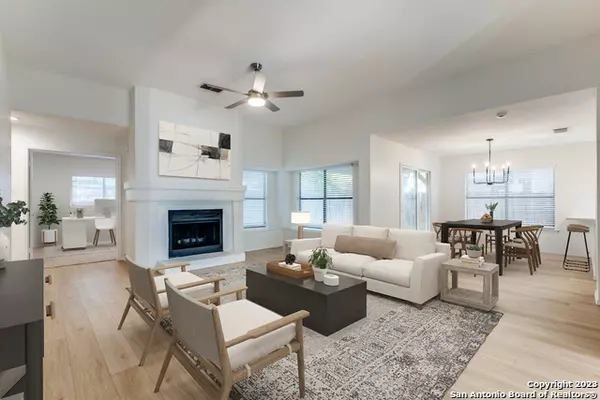$244,900
For more information regarding the value of a property, please contact us for a free consultation.
707 Cypresscliff Dr San Antonio, TX 78245
3 Beds
2 Baths
1,454 SqFt
Key Details
Property Type Single Family Home
Sub Type Single Residential
Listing Status Sold
Purchase Type For Sale
Square Footage 1,454 sqft
Price per Sqft $168
Subdivision Heritage Farm
MLS Listing ID 1715698
Sold Date 10/27/23
Style One Story
Bedrooms 3
Full Baths 2
Construction Status Pre-Owned
Year Built 1986
Annual Tax Amount $5,077
Tax Year 2022
Lot Size 8,193 Sqft
Lot Dimensions 51'X128'
Property Sub-Type Single Residential
Property Description
Discover tranquility at its finest with this captivating home for sale at 707 Cypresscliff Dr, San Antonio. Step into a world of sustainable living as you're welcomed by a front yard boasting a stunning zero-water landscape, not only environmentally conscious but visually arresting. Unwind in the embrace of the private master bedroom patio, where mornings begin with a gentle breeze and evenings are painted with the hues of sunset. Nestled in a vibrant community, this residence offers the added charm of a neighborhood duck pond, creating a serene backdrop that embodies the essence of a peaceful and balanced lifestyle. FHA eligible 9.26.23
Location
State TX
County Bexar
Area 0200
Rooms
Master Bathroom Main Level 10X9 Shower Only, Single Vanity
Master Bedroom Main Level 19X15 DownStairs, Outside Access, Walk-In Closet, Ceiling Fan, Full Bath
Bedroom 2 Main Level 11X11
Bedroom 3 Main Level 11X10
Living Room Main Level 16X18
Dining Room Main Level 13X10
Kitchen Main Level 9X11
Interior
Heating Central
Cooling One Central
Flooring Carpeting, Ceramic Tile, Vinyl
Heat Source Electric
Exterior
Exterior Feature Patio Slab, Covered Patio, Privacy Fence, Double Pane Windows, Mature Trees
Parking Features Two Car Garage
Pool None
Amenities Available None
Roof Type Composition
Private Pool N
Building
Lot Description Mature Trees (ext feat), Gently Rolling
Faces East
Foundation Slab
Sewer Sewer System
Water Water System
Construction Status Pre-Owned
Schools
Elementary Schools Cody Ed
Middle Schools Pease E. M.
High Schools Stevens
School District Northside
Others
Acceptable Financing Conventional, FHA, VA, Cash, Investors OK
Listing Terms Conventional, FHA, VA, Cash, Investors OK
Read Less
Want to know what your home might be worth? Contact us for a FREE valuation!

Our team is ready to help you sell your home for the highest possible price ASAP





