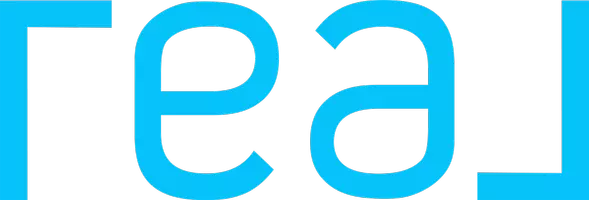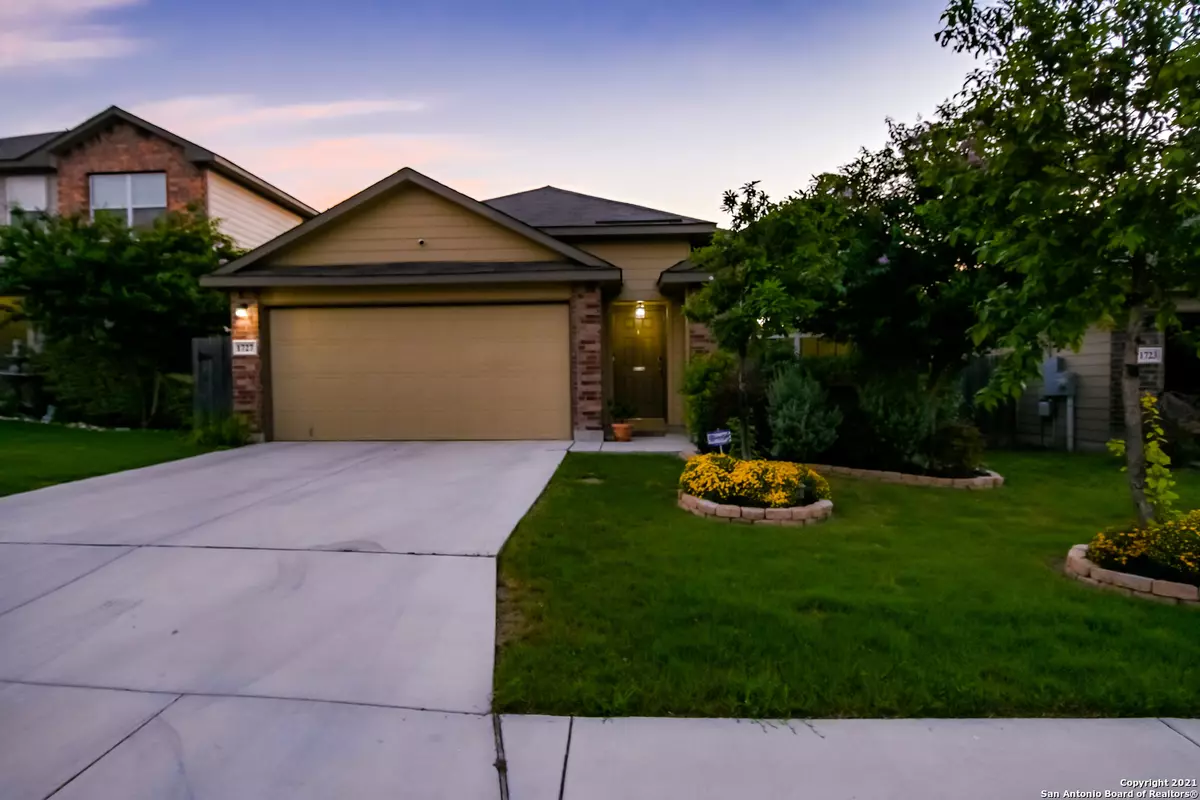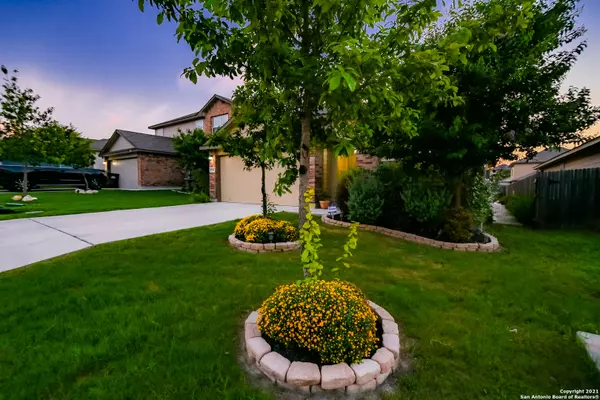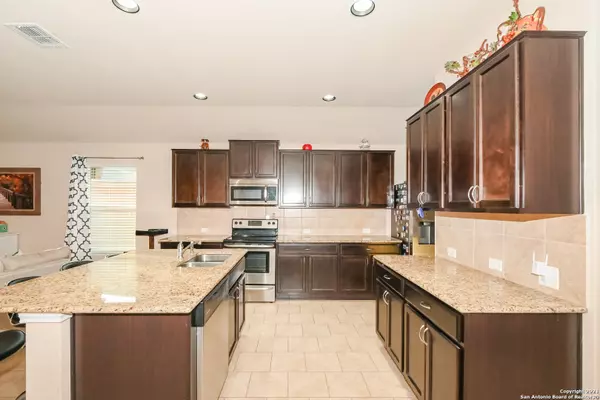$270,000
For more information regarding the value of a property, please contact us for a free consultation.
1727 ASPEN SILVER San Antonio, TX 78245-4740
3 Beds
2 Baths
1,652 SqFt
Key Details
Property Type Single Family Home
Sub Type Single Residential
Listing Status Sold
Purchase Type For Sale
Square Footage 1,652 sqft
Price per Sqft $169
Subdivision Laurel Mountain Ranch
MLS Listing ID 1540003
Sold Date 08/10/21
Style One Story
Bedrooms 3
Full Baths 2
Construction Status Pre-Owned
HOA Fees $33/qua
Year Built 2017
Annual Tax Amount $4,592
Tax Year 2020
Lot Size 5,227 Sqft
Property Sub-Type Single Residential
Property Description
**Beautifully maintained open floor plan, one story show stopper of a home with all the touches and ready for entertaining inside and out!!!.....This one owner home has so many features. Gorgeous kitchen with granite countertops, ceramic tile floors throughout, carpet only in the bedrooms, attic space has plywood laid down ready for storage bins. Not to mention the immaculate yard is a gardeners dream come true with a fruit tree, veggie planters, herb planters, flower planters and much more. The backyard features a pergola with water misters, outdoor lighting, covered electronic awning. You will love the smart technology to access the lights, garage door, ring doorbell, alarm system, sprinkler system, and camera's. There is easy access to 1604, 151, 90, Sea World, Lackland AFB. This home won't last!!!.....Must see to appreciate!!
Location
State TX
County Bexar
Area 0101
Rooms
Master Bathroom Tub/Shower Separate, Double Vanity
Master Bedroom Main Level 15X15 DownStairs, Walk-In Closet, Ceiling Fan, Full Bath
Bedroom 2 Main Level 11X10
Bedroom 3 Main Level 11X10
Dining Room Main Level 12X10
Kitchen Main Level 16X10
Family Room Main Level 16X15
Interior
Heating Central
Cooling One Central
Flooring Carpeting, Ceramic Tile
Heat Source Electric
Exterior
Exterior Feature Patio Slab, Covered Patio, Privacy Fence, Sprinkler System, Double Pane Windows
Parking Features Two Car Garage
Pool None
Amenities Available Pool, Park/Playground
Roof Type Composition
Private Pool N
Building
Lot Description Level
Foundation Slab
Sewer City
Water Water System, City
Construction Status Pre-Owned
Schools
Elementary Schools Behlau Elementary
Middle Schools Luna
High Schools William Brennan
School District Northside
Others
Acceptable Financing Conventional, FHA, VA, TX Vet, Cash
Listing Terms Conventional, FHA, VA, TX Vet, Cash
Read Less
Want to know what your home might be worth? Contact us for a FREE valuation!

Our team is ready to help you sell your home for the highest possible price ASAP





