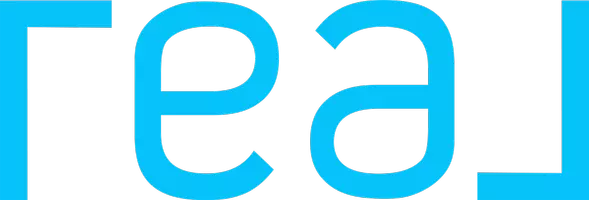$212,000
For more information regarding the value of a property, please contact us for a free consultation.
8217 Laurel Bend San Antonio, TX 78250
3 Beds
2 Baths
1,496 SqFt
Key Details
Property Type Single Family Home
Sub Type Single Residential
Listing Status Sold
Purchase Type For Sale
Square Footage 1,496 sqft
Price per Sqft $145
Subdivision New Territories
MLS Listing ID 1509874
Sold Date 04/01/21
Style One Story
Bedrooms 3
Full Baths 2
Construction Status Pre-Owned
Year Built 1996
Annual Tax Amount $4,277
Tax Year 2020
Lot Size 5,662 Sqft
Property Sub-Type Single Residential
Property Description
Looking for a fresh, gorgeous property without the headache of building? This lovely garden home has been completely remodeled to feature a timeless, contemporary style. Just off the entryway is a spacious, sunny dining room, ideal for entertaining at any level. This space flows seamlessly into the living room and open-concept kitchen. The household chef is sure to feel at ease within the lovely kitchen providing a custom island, unique casual dining area, all-white cabinetry, pendant and recessed lighting, ample storage, as well as a mosaic tile backsplash. Additional updates consist of wood-look ceramic tile floors, fresh carpet, cabinetry, and counters, plus interior and exterior paint. Generous accommodations include three bedrooms and two bathrooms (both of which showcase all-new finishes and fixtures). A separate utility room completes the interior and contributes additional convenience. Near Helotes, Loop 1604, and Government Canyon State Natural Area, come explore this great listing in person.
Location
State TX
County Bexar
Area 0300
Rooms
Master Bedroom Main Level 14X15 DownStairs
Bedroom 2 Main Level 14X13
Bedroom 3 Main Level 14X12
Living Room Main Level 19X15
Dining Room Main Level 14X11
Kitchen Main Level 13X19
Interior
Heating Central
Cooling One Central
Flooring Carpeting, Ceramic Tile, Vinyl
Heat Source Natural Gas
Exterior
Exterior Feature Privacy Fence
Parking Features Two Car Garage
Pool None
Roof Type Composition
Private Pool N
Building
Faces East
Foundation Slab
Sewer Sewer System
Water Water System
Construction Status Pre-Owned
Schools
Elementary Schools Brauchle
Middle Schools Stevenson
High Schools Oconnor
School District Northside
Others
Acceptable Financing Conventional, FHA, VA, Cash
Listing Terms Conventional, FHA, VA, Cash
Read Less
Want to know what your home might be worth? Contact us for a FREE valuation!

Our team is ready to help you sell your home for the highest possible price ASAP

