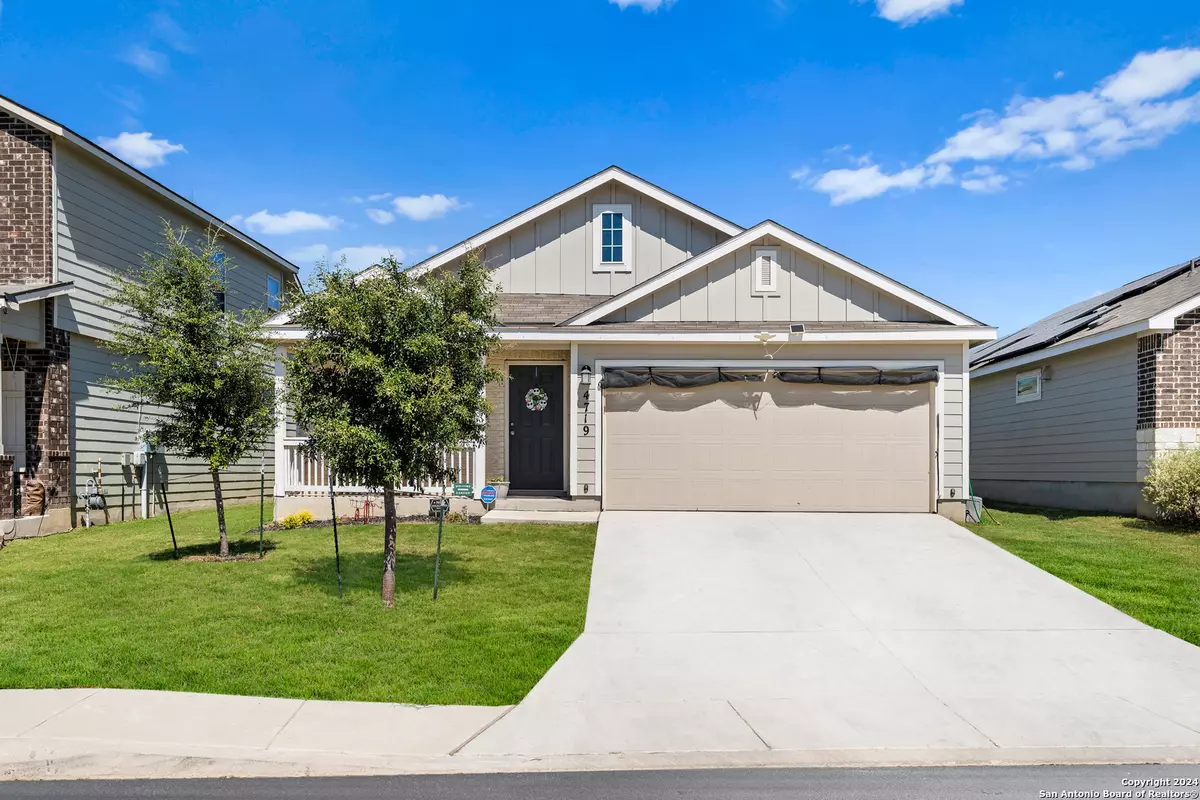4719 Red Bandit San Antonio, TX 78223
4 Beds
2 Baths
1,668 SqFt
UPDATED:
02/15/2025 04:40 PM
Key Details
Property Type Single Family Home
Sub Type Single Residential
Listing Status Active
Purchase Type For Sale
Square Footage 1,668 sqft
Price per Sqft $146
Subdivision Unknown
MLS Listing ID 1842662
Style One Story
Bedrooms 4
Full Baths 2
Construction Status Pre-Owned
HOA Fees $450/ann
Year Built 2020
Annual Tax Amount $6,068
Tax Year 2023
Lot Size 5,662 Sqft
Property Sub-Type Single Residential
Property Description
Location
State TX
County Bexar
Area 2002
Rooms
Master Bathroom Main Level 9X13 Tub/Shower Combo
Master Bedroom Main Level 16X13 DownStairs
Bedroom 2 Main Level 10X10
Bedroom 3 Main Level 11X10
Bedroom 4 Main Level 10X10
Dining Room Main Level 5X5
Kitchen Main Level 5X5
Family Room Main Level 10X10
Interior
Heating Central
Cooling One Central
Flooring Wood, Laminate
Inclusions Washer Connection, Dryer Connection, Stove/Range, Disposal, Dishwasher
Heat Source Natural Gas
Exterior
Parking Features Two Car Garage
Pool None
Amenities Available None
Roof Type Composition
Private Pool N
Building
Foundation Slab
Sewer Sewer System, City
Water Water System, City
Construction Status Pre-Owned
Schools
Elementary Schools Highland Forest
Middle Schools Legacy
High Schools East Central
School District East Central I.S.D
Others
Acceptable Financing Conventional, FHA, VA, Cash
Listing Terms Conventional, FHA, VA, Cash





