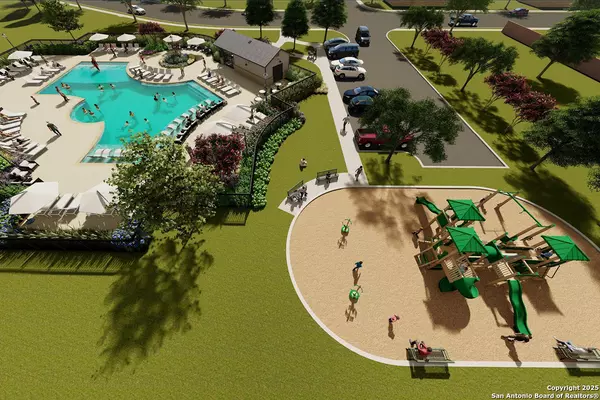9531 HAMMERSTONE DR San Antonio, TX 78221
4 Beds
3 Baths
2,527 SqFt
UPDATED:
02/09/2025 04:17 AM
Key Details
Property Type Single Family Home
Sub Type Single Residential
Listing Status Active
Purchase Type For Sale
Square Footage 2,527 sqft
Price per Sqft $142
Subdivision Harlandale
MLS Listing ID 1841008
Style Two Story,Traditional
Bedrooms 4
Full Baths 2
Half Baths 1
Construction Status New
HOA Fees $450/ann
Year Built 2024
Tax Year 2024
Lot Size 10,711 Sqft
Property Description
Location
State TX
County Bexar
Area 2100
Rooms
Master Bathroom Main Level 9X8 Tub/Shower Separate, Double Vanity
Master Bedroom Main Level 13X14 Walk-In Closet, Full Bath
Bedroom 2 2nd Level 13X13
Bedroom 3 2nd Level 13X13
Bedroom 4 2nd Level 12X14
Kitchen Main Level 10X14
Family Room Main Level 14X21
Interior
Heating Central
Cooling One Central
Flooring Other
Inclusions Washer Connection, Dryer Connection, Stove/Range, Dishwasher
Heat Source Electric
Exterior
Parking Features Two Car Garage
Pool None
Amenities Available Pool, Park/Playground
Roof Type Composition
Private Pool N
Building
Foundation Slab
Water Water System
Construction Status New
Schools
Elementary Schools Schulze
Middle Schools Kingsborough
High Schools Mccollum
School District Harlandale I.S.D
Others
Miscellaneous Builder 10-Year Warranty
Acceptable Financing Conventional, FHA, VA, TX Vet, Cash
Listing Terms Conventional, FHA, VA, TX Vet, Cash





