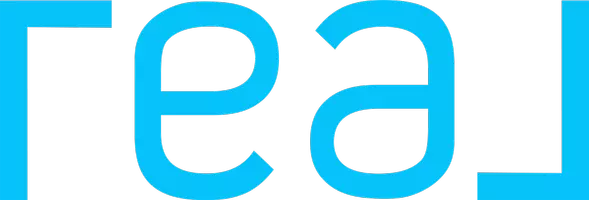10902 BURNING LAMP San Antonio, TX 78245-3242
4 Beds
3 Baths
2,438 SqFt
UPDATED:
02/07/2025 09:53 PM
Key Details
Property Type Single Family Home
Sub Type Single Residential
Listing Status Active
Purchase Type For Sale
Square Footage 2,438 sqft
Price per Sqft $129
Subdivision Hillcrest
MLS Listing ID 1840791
Style Two Story
Bedrooms 4
Full Baths 2
Half Baths 1
Construction Status Pre-Owned
HOA Fees $348/ann
Year Built 2012
Annual Tax Amount $6,357
Tax Year 2024
Lot Size 7,840 Sqft
Property Description
Location
State TX
County Bexar
Area 0101
Rooms
Master Bathroom 2nd Level 10X8 Single Vanity
Master Bedroom 2nd Level 14X17 Upstairs
Bedroom 2 2nd Level 13X10
Bedroom 3 2nd Level 13X10
Bedroom 4 2nd Level 10X7
Living Room Main Level 14X18
Dining Room Main Level 12X14
Kitchen Main Level 15X20
Interior
Heating Central
Cooling One Central
Flooring Carpeting, Ceramic Tile
Inclusions Washer Connection, Dryer Connection, Cook Top, Microwave Oven, Stove/Range, Dishwasher, Water Softener (owned), Smoke Alarm, Pre-Wired for Security, Electric Water Heater, Garage Door Opener, Plumb for Water Softener, Smooth Cooktop, Private Garbage Service
Heat Source Electric
Exterior
Exterior Feature Covered Patio
Parking Features Two Car Garage
Pool None
Amenities Available Pool, Park/Playground
Roof Type Composition
Private Pool N
Building
Foundation Slab
Sewer City
Water City
Construction Status Pre-Owned
Schools
Elementary Schools Kriewald Road
Middle Schools Scobee Jr High
High Schools Southwest
School District Southwest I.S.D.
Others
Acceptable Financing Conventional, FHA, VA, Cash
Listing Terms Conventional, FHA, VA, Cash
Virtual Tour https://No





