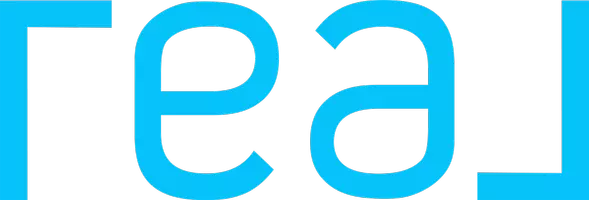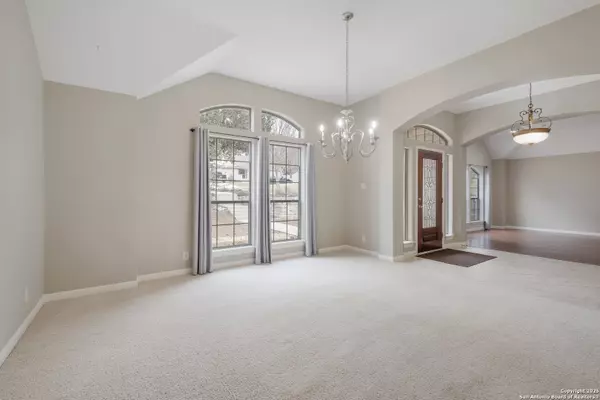27635 Autumn Terrace Boerne, TX 78006-6543
4 Beds
3 Baths
3,367 SqFt
UPDATED:
02/06/2025 10:15 PM
Key Details
Property Type Single Family Home
Sub Type Single Residential
Listing Status Active
Purchase Type For Sale
Square Footage 3,367 sqft
Price per Sqft $199
Subdivision Limestone Ranch
MLS Listing ID 1840408
Style One Story,Ranch
Bedrooms 4
Full Baths 3
Construction Status Pre-Owned
HOA Fees $211/qua
Year Built 2006
Annual Tax Amount $11,822
Tax Year 2024
Lot Size 0.573 Acres
Property Description
Location
State TX
County Bexar
Area 1005
Rooms
Master Bathroom Main Level 10X7 Tub/Shower Separate, Double Vanity
Master Bedroom Main Level 17X20 DownStairs, Walk-In Closet, Ceiling Fan, Full Bath
Bedroom 2 Main Level 12X12
Bedroom 3 Main Level 12X12
Bedroom 4 Main Level 13X12
Dining Room Main Level 14X15
Kitchen Main Level 17X17
Family Room Main Level 16X20
Interior
Heating Central
Cooling One Central
Flooring Carpeting, Ceramic Tile, Wood
Inclusions Ceiling Fans, Chandelier, Washer Connection, Dryer Connection, Cook Top, Built-In Oven, Self-Cleaning Oven, Microwave Oven, Stove/Range, Gas Cooking, Refrigerator, Disposal, Dishwasher, Ice Maker Connection, Water Softener (owned), Vent Fan, Smoke Alarm, Security System (Owned), Pre-Wired for Security, Attic Fan, Gas Water Heater, Garage Door Opener, Solid Counter Tops, Carbon Monoxide Detector, Private Garbage Service
Heat Source Electric
Exterior
Parking Features Two Car Garage, Attached, Tandem
Pool None
Amenities Available Controlled Access, Park/Playground
Roof Type Composition
Private Pool N
Building
Lot Description 1/2-1 Acre, Mature Trees (ext feat)
Foundation Slab
Sewer Aerobic Septic
Construction Status Pre-Owned
Schools
Elementary Schools Van Raub
Middle Schools Boerne Middle S
High Schools Call District
School District Boerne
Others
Miscellaneous No City Tax,Virtual Tour,Cluster Mail Box,School Bus
Acceptable Financing Conventional, FHA, VA, Cash
Listing Terms Conventional, FHA, VA, Cash





