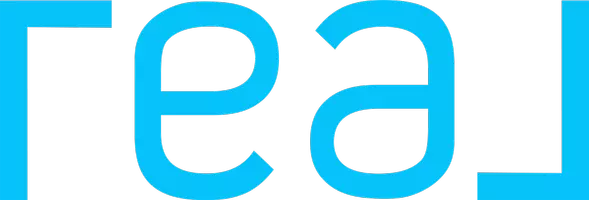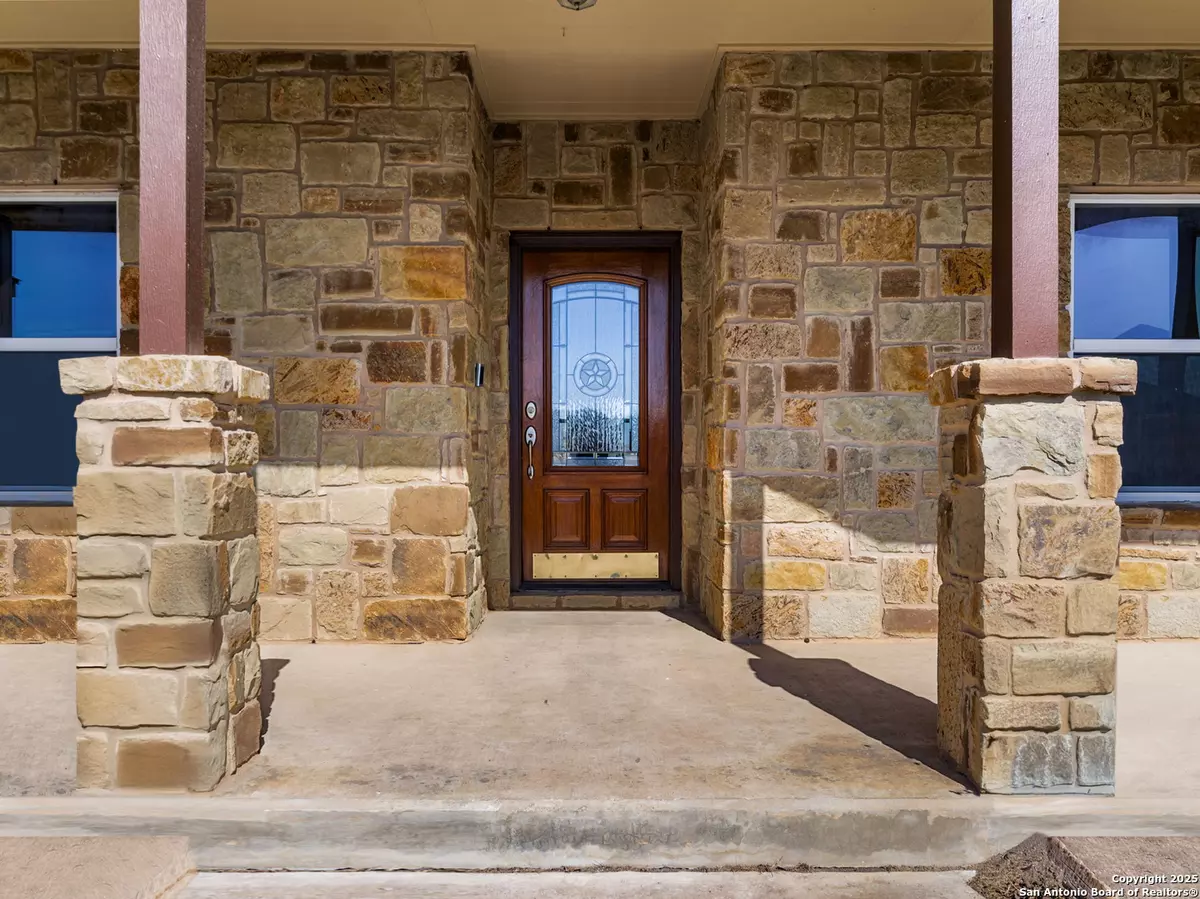203 Colette Ln Marion, TX 78124
4 Beds
3 Baths
2,250 SqFt
OPEN HOUSE
Sat Feb 08, 1:00pm - 4:00pm
UPDATED:
02/06/2025 05:24 PM
Key Details
Property Type Single Family Home
Sub Type Single Residential
Listing Status Active
Purchase Type For Sale
Square Footage 2,250 sqft
Price per Sqft $255
Subdivision Knowles
MLS Listing ID 1840216
Style One Story
Bedrooms 4
Full Baths 2
Half Baths 1
Construction Status Pre-Owned
Year Built 2007
Annual Tax Amount $7,574
Tax Year 2024
Lot Size 1.340 Acres
Lot Dimensions 340.86 X 168.86
Property Description
Location
State TX
County Guadalupe
Area 2705
Rooms
Master Bathroom Main Level 14X11 Shower Only
Master Bedroom Main Level 17X15 DownStairs
Bedroom 2 Main Level 11X10
Bedroom 3 Main Level 17X12
Bedroom 4 Main Level 18X12
Living Room Main Level 21X18
Dining Room Main Level 13X12
Kitchen Main Level 14X11
Interior
Heating Central
Cooling One Central
Flooring Ceramic Tile, Wood
Inclusions Ceiling Fans, Chandelier, Washer Connection, Dryer Connection
Heat Source Propane Owned
Exterior
Exterior Feature Patio Slab, Covered Patio, Partial Fence, Double Pane Windows, Solar Screens, Storage Building/Shed, Dog Run Kennel, Wire Fence, Workshop
Parking Features Two Car Garage, Detached, Attached, Side Entry, Oversized
Pool None
Amenities Available None
Roof Type Composition,Heavy Composition
Private Pool N
Building
Lot Description Cul-de-Sac/Dead End, County VIew, 1/2-1 Acre, 1 - 2 Acres
Foundation Slab
Sewer Septic, City
Water City
Construction Status Pre-Owned
Schools
Elementary Schools Call District
Middle Schools Call District
High Schools Call District
School District Marion
Others
Miscellaneous Flood Plain Insurance
Acceptable Financing Conventional, FHA, VA, Cash
Listing Terms Conventional, FHA, VA, Cash





