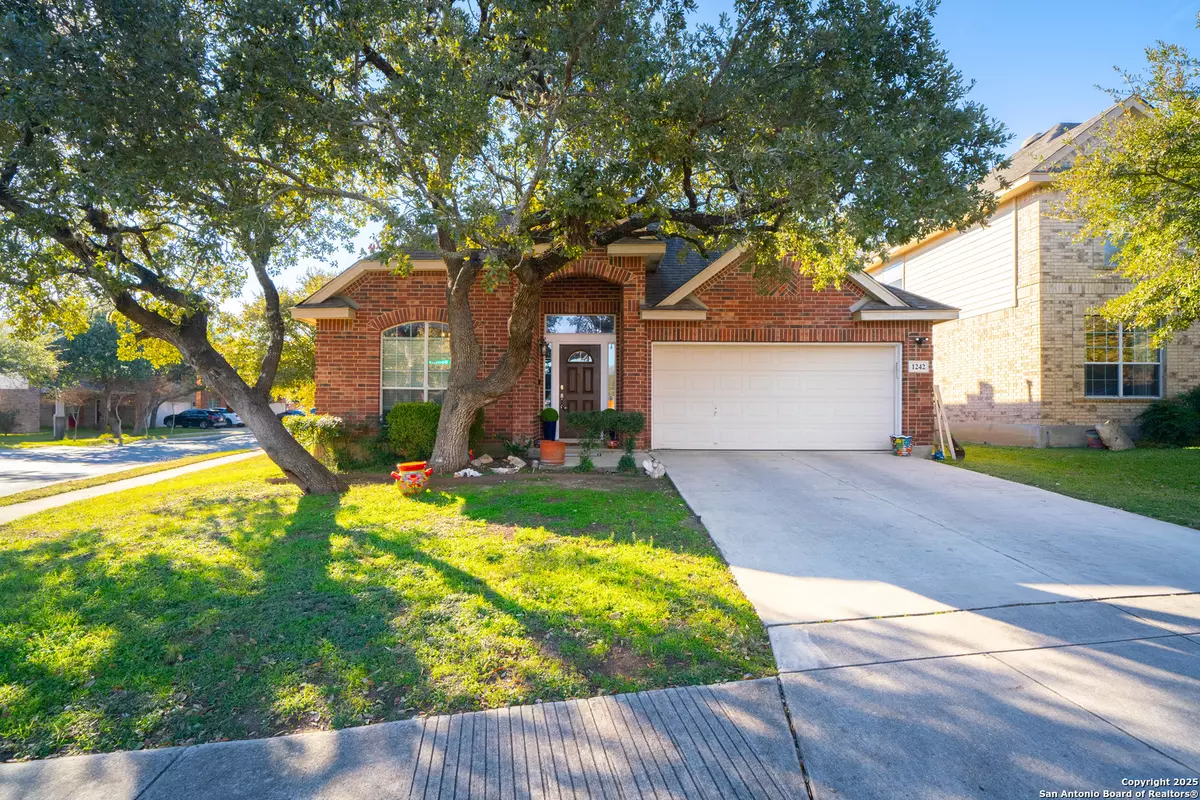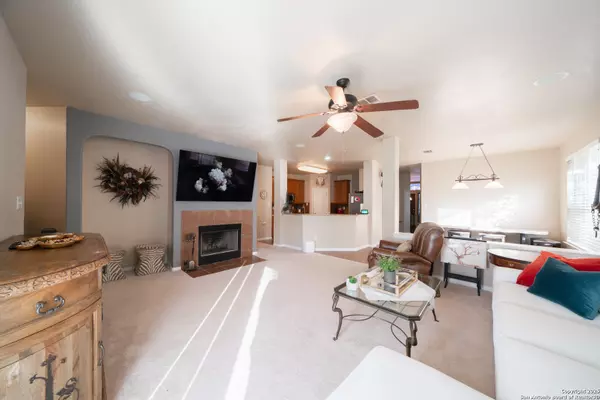1242 Sonesta Lane San Antonio, TX 78260
4 Beds
2 Baths
2,141 SqFt
UPDATED:
01/28/2025 08:06 AM
Key Details
Property Type Single Family Home, Other Rentals
Sub Type Residential Rental
Listing Status Active
Purchase Type For Rent
Square Footage 2,141 sqft
Subdivision Canyon Springs
MLS Listing ID 1835681
Style One Story
Bedrooms 4
Full Baths 2
Year Built 2007
Property Sub-Type Residential Rental
Property Description
Location
State TX
County Bexar
Area 1803
Rooms
Master Bathroom Main Level 12X10 Not Applicable/None
Master Bedroom Not Applicable/None
Bedroom 2 Main Level 10X10
Bedroom 3 Main Level 12X10
Living Room Main Level 12X14
Dining Room Main Level 10X10
Kitchen Main Level 12X10
Interior
Heating Central
Cooling One Central
Flooring Carpeting, Ceramic Tile
Fireplaces Type Not Applicable
Inclusions Washer Connection, Dryer Connection, Washer, Dryer, Microwave Oven, Stove/Range, Refrigerator, Disposal, Dishwasher, Pre-Wired for Security
Exterior
Parking Features Two Car Garage
Pool None
Building
Sewer Sewer System
Water Water System
Schools
Elementary Schools Specht
Middle Schools Pieper Ranch
High Schools Pieper
School District Comal
Others
Pets Allowed Negotiable
Miscellaneous Broker-Manager





